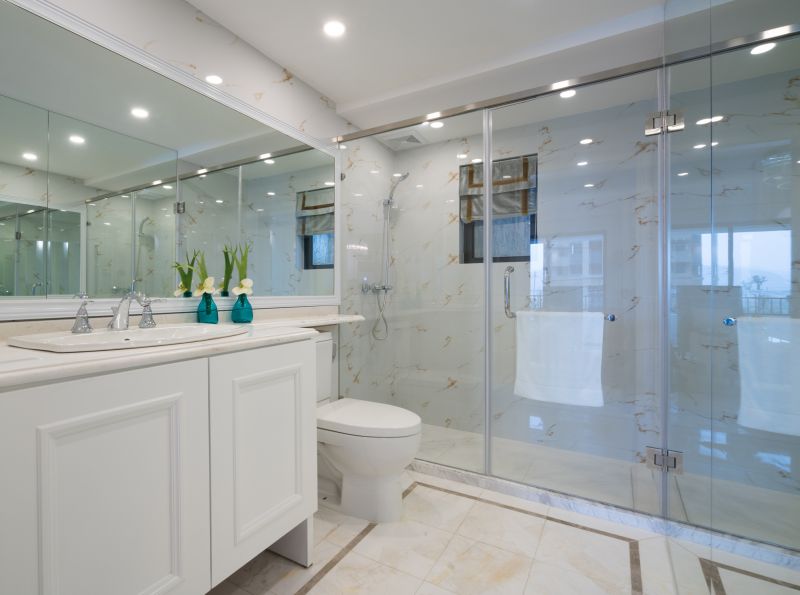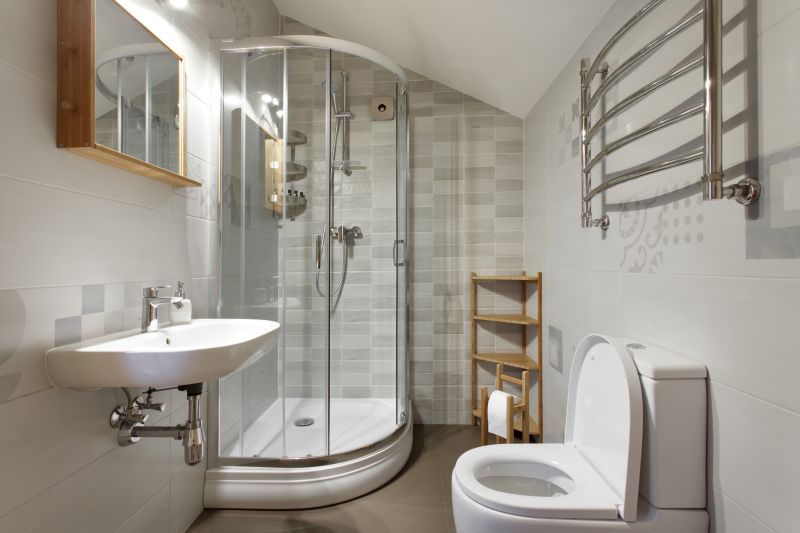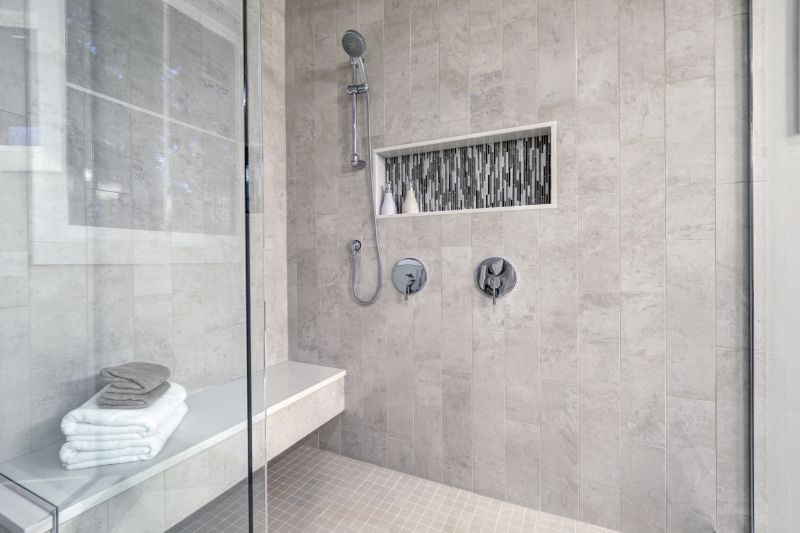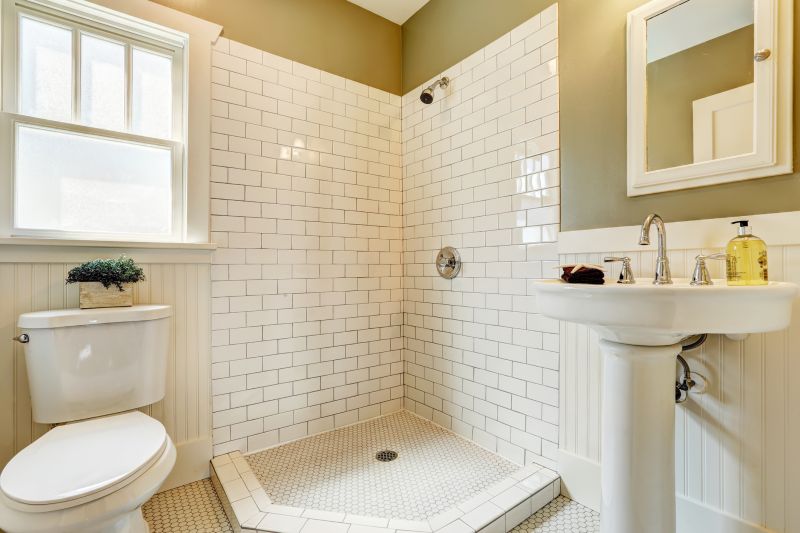Small Bathroom Shower Planning Tips
Designing a small bathroom shower requires careful planning to maximize space while maintaining functionality and aesthetic appeal. Efficient layouts can make a compact bathroom feel more open and comfortable. Various configurations, from corner showers to walk-in designs, offer solutions tailored to different spatial constraints. Thoughtful selection of fixtures, glass enclosures, and storage options can significantly enhance the usability of small shower areas.
Corner showers utilize often underused space, fitting neatly into bathroom corners. These designs are ideal for small bathrooms, providing a spacious feel without sacrificing valuable floor area.
Walk-in showers offer an open, barrier-free experience that can make a small bathroom appear larger. Frameless glass enclosures and minimalistic fixtures contribute to a sleek look.

A compact shower featuring a sliding glass door maximizes space and minimizes obstruction, ideal for narrow bathrooms.

An L-shaped layout makes efficient use of corner space, providing ample shower area while leaving room for storage and accessories.

Glass enclosures create a sense of openness, while built-in niches offer convenient storage without cluttering the space.

Incorporating a small bench in corner showers enhances comfort and functionality, especially in limited spaces.
Optimal use of vertical space is crucial in small bathroom shower designs. Installing taller shower niches or shelves can provide additional storage for toiletries without encroaching on limited floor space. Frameless glass panels not only create a modern appearance but also allow light to flow freely, making the room feel larger. Choosing light-colored tiles and reflective surfaces can further enhance the sense of openness, creating a more inviting environment despite spatial limitations.
| Layout Type | Advantages |
|---|---|
| Corner Shower | Maximizes corner space; ideal for small bathrooms; easy to install |
| Walk-In Shower | Creates an open feel; accessible; minimal hardware |
| L-Shaped Shower | Efficient corner use; spacious feel; good for shared bathrooms |
| Curved Shower Enclosure | Softens room edges; adds aesthetic appeal; space-efficient |
| Sliding Door Shower | Saves space; prevents door swing clearance issues |
| Shower with Niche Storage | Provides organized storage; maintains clean look |
| Shower Bench Addition | Enhances comfort; useful for seating or storage |
| Glass Panel Dividers | Creates visual openness; easy to clean |
Design considerations for small bathroom showers emphasize the importance of proportion and simplicity. Selecting fixtures with sleek profiles and clear glass can prevent the space from feeling cramped. Incorporating built-in storage options minimizes clutter, while thoughtful lighting enhances visibility and ambiance. Proper planning ensures that every element contributes to a functional and visually appealing shower area, making the most of limited space.





